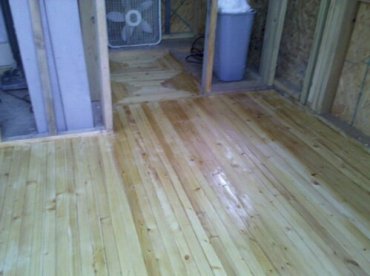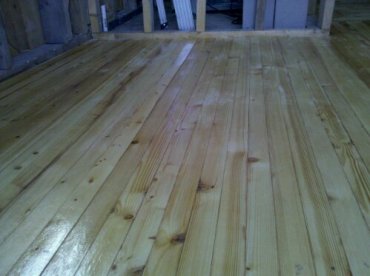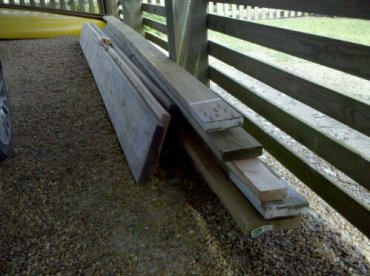The Scrap House
Floor: Round Two | July 19, 2010





Here’s the photos of the floor after its second coat. It needs to be sanded again and it needs a couple more coats, but it’s looking good. I’ll also post a photo of yesterday’s wood find out of the car.
Posted in Uncategorized
2 Comments »
If you’re elderly, try a daybed in the living room. Store wardrobe under the bed. Store extra blankets in pillowcases on top of the bed.
Kitchen: In the corner, a double-layered, carousel cabinet may be all that is needed to stack one set of dishes/pans as well as dry goods. Store cooking/eating utensils in a tall jar or vase on the counter. Simple towel hook near the sink. To the upper left of the sink, try a skinny, vertical dish shelf with mug hooks beneath the lower shelf. A portable stove top can be stored when not in use. Try an under-counter fridge or under-counter combination washer/dryer. Then replace upper cupboards with windows to create more light and spaciousness.
Bath: A window next to the toilet. A towel cupboard over the toilet. Simple towel and clothing hooks on the inside of the bathroom door.
Vaulted ceiling with skylights for longer-lasting daylight. Recessed ceiling lights for spaciousness. Full-glass front door. Simple coat hooks near the front door.
Comment by diane — July 31, 2010 @ 2:43 pm
Hi Diane,
Thanks for the suggestions. I’m 19, so not exactly elderly. Besides, there isn’t truly room for a daybed in the living room. I’ve considered adding a pullman style bed on one of the walls for guests however. I designed the loft for sleeping, and it has a ton of space. Larger than a king sized bed I believe. It will have a nice ladder leading to it so it won’t be difficult to get into, no one has had trouble yet.
The problem with corner carousel cabinets is that they cut off the corner of the kitchen. In a space that small that little bit actually makes a difference. To have a usable cabinet you’d be adding a diagonal of at least a foot and a half, which would cut down on your other surfaces and would probably not give you enough space for a stove. The stove I have is not a portable unit, it’s from a travel trailer. However, it’s in very nice condition and has an oven so I plan to use it. The fridge I have is a dorm style unit and it will be going under the counter. I don’t want to “replace the upper cabinets with windows” for a couple reasons. First off, I like having the space of cabinets. Second, there is already a rather large window in the kitchen that allows in plenty of light.
The bathroom wall is already completed so I’m not going to cut a hole in the wall to add a window. Besides, given the smallness of the space a window would greatly reduce the privacy. It would help with venting, but the cons outweigh the pros. I probably will put some form of shelf above the toilet, however, my light(a sconce) is already on the wall there so a cupboard wouldn’t fit. There will be some hooks, in fact I already have some waiting to be installed.
The ceilings are vaulted; I purposefully left the living room area open to increase the feeling of space. Some of the other tiny homes that have been built use a full length loft, for example the lofts on Jay Shafer’s Tumble Weed Houses(www.tumbleweedhouses.com) extend the full length of the house. While this does give you more sleeping and storage space I opted to do only a half-loft. If provides plenty of sleeping space, allows the living room to have 12′ ceilings, and I also feel it is safer in the event of an emergency.
There are no skylights, for two reasons. If a material goes into the house it has to be free, and finding free skylights is difficult. Also, I live in an area that gets frequent storms and seasonal hurricanes. Skylights are prone to leaking and thus are not optimal for this area. However, there is a window in each of the gables, so the loft gets plenty of light and also ventilation if you open both.
The front door is a half-glass unit. It was the nicest one we could find; after all it did come out of a dumpster. I probably won’t change the door because the current one is in good shape, fits the opening, and still provides light. I think having a full-glass door might me slightly awkward in a space this small as it would not allow much privacy.
All the lights have already been wired. I couldn’t do recessed lighting for a couple reasons. The ceiling is not going to be traditional drywall, it’s going to be some form of fabric most likely. It may be paneling, I haven’t decided yet. Either way, recessing a light into it would be difficult. Thus, the light in the living room is mounted on the wall above the door. It provides enough light for my purposes. However, the main reason I didn’t use recessed lighting is the issue of cost. If I used a material in the house it had to be free, that was the purpose of the project. To this day I’ve spent less than $10 on the entire structure. I simply didn’t find recessed can lights. If I had I might have used them, however, I found traditional surface mount lights and so that’s what I used. It’s a literal matter of beggars not being able to choose.
Thanks for reading my blog and thanks for the suggestions. Have a great day. -Ted
Comment by austinminiman — July 31, 2010 @ 4:05 pm